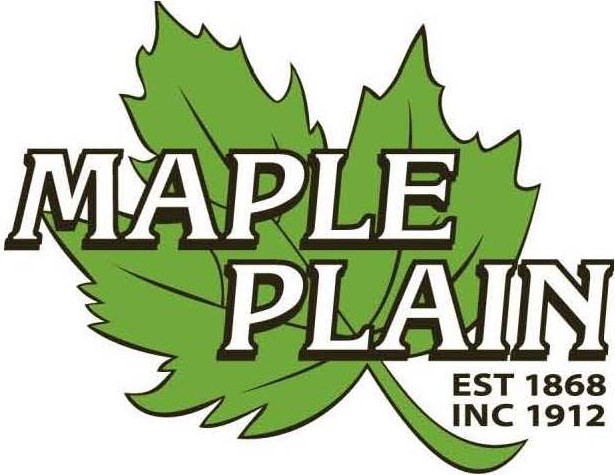

This document outlines the standards for the architectural and design characteristics for Maple Plain. It discusses areas such as light fixtures, signage, and materials. Developers and Business Owners proposing any projects should attempt to apply the standards identified in this guide. In particular instances it is required to follow these guidelines as directed by City Code. Signage is an example. | |
This document serves as a tool to guide the efforts of Maple Plain residents, elected officials and city staff as they work together to improve walking and bicycling conditions. It recommends pedestrian and bicycle routes and connections, offers specific treatments and approaches to improve connectivity and circulation, and prioritizes short, medium and long-term recommendations for improving the City’s walking and bicycling mobility network. | |
This plan which is updated every 10 years sets the 20-year vision to guide future land use, economic development, and investments in City services such as parks, transportation and sewer and water systems. |
Mixed Use District Map 1 (PDF) Within the Mixed Use Zoning District on the Zoning Map, there are three sub-districts: Mixed Use- Downtown (MU-G), Mixed Use- Budd Avenue (MU-B), and Mixed Use- Gateway (MU-G). | |